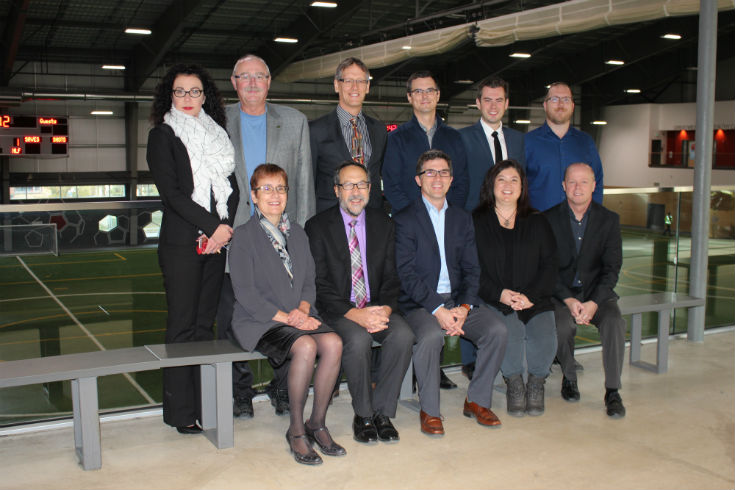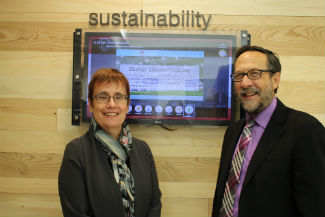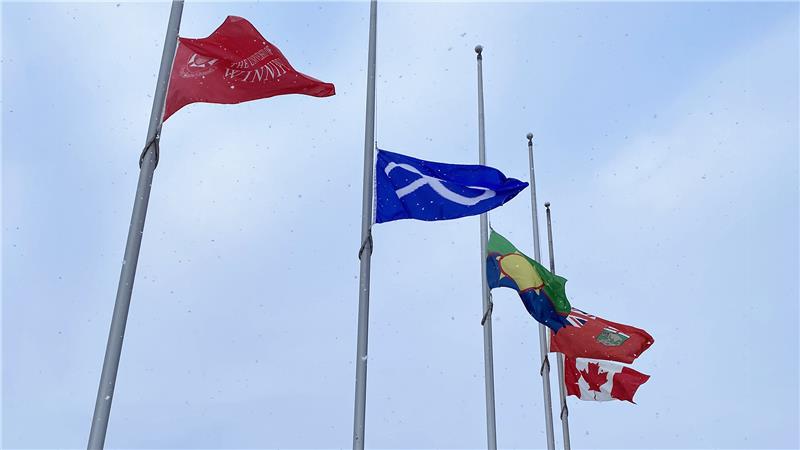UWinnipeg’s Axworthy Health & RecPlex today joined sustainability leaders with a LEED Gold designation. LEED (Leadership in Energy and Environmental Design) is an internationally accepted benchmark for the design, construction and operation of high performance green buildings. LEED promotes a whole-building approach to sustainability by recognizing performance in five key areas of human and environmental health.
The Canada Green Building Council conducts the in-depth LEED designation process. The Axworthy Health & RecPlex is noted for being 50% more energy efficient than the national building code. Notable environmentally-friendly features include:
- high levels of roof and wall insulation;
- a heat recovery ventilation system;
- high efficiency, condensing boilers;
- energy-efficient LED light fixtures with occupancy controls;
- low-flow plumbing fixtures; energy consumption that is visible to visitors through a digital screen displayed within the complex, known as the Energy Dashboard;
- additionally, 80% of waste produced during construction was diverted from the landfill and trees that were removed from site were reused in the lobby feature wall.
UWINNIPEG — ENVIRONMENTAL LEADERS
The RecPlex is the fourth UWinnipeg building to achieve a LEED designation and is among six buildings developed by The University of Winnipeg Community Renewal Corporation (UWCRC) to achieve a Manitoba Hydro PowerSmart designation. Other campus buildings achieving LEED status include: the Richardson College for the Environment and Science Complex (LEED Gold, 2015); McFeetors Hall: Great-West Life Student Residence (LEED Silver, 2011); and, The University of Winnipeg Students’ Association Daycare Centre (LEED Silver 2011). A LEED designation is pending for The Buhler Centre.
“We are honoured to be among the eco-leaders in this province, and to provide a safe and healthy environment for so many families,” said Dr. Annette Trimbee, President and Vice-Chancellor. “This building is a jewel in the inner city that serves the community, our students, and athletic teams. It is a hub that adds to our community’s social sustainability with more than 1,000 neighbourhood residents coming here monthly to engage in so many activities, from soccer matches, rock climbing and wrestling practices, to seniors exercising, girls hoop dancing and a weekly community Pow Wow club.”
Opened in 2104, the $41 million RecPlex was supported by $23.2 million in mortgage financing serviced by parking revenue, retail leases, a special student fee, $17.2 million in public grants from the City, Province and Manitoba Hydro PowerSmart, and $650,000 in private donations, including $500,000 for the Great-West Healthy Campus and Research Centre.
Achieving LEED Gold was a collective effort, resulting from the work undertaken by the development, design and construction team, including: UWCRC (Project Developer); Number TEN Architectural Group; Integrated Designs Inc.; Resolve Group Inc.; PCL Construction Canada Inc.; and, members of UWinnipeg’s Gupta Faculty of Kinesiology and Applied Health, facilities staff and the University of Winnipeg Students’ Association.
Annette Trimbee and Sherman Kreiner
“UWCRC is mandated to develop partnerships with community, private and public sector organizations to advance downtown development. Our corporation is guided by a four-pillared concept of sustainability – environmental, social, economic and cultural,” said Sherman Kreiner, UWCRC’s Managing Director. “Today, along with our development team partners, we’re celebrating the importance of the environmental design features of the RecPlex, which complement the building’s other social and cultural contributions to the campus and community.”
There are currently 84 LEED certified buildings in Manitoba – four of which are now at UWinnipeg.
The Axworthy Health & RecPlex is named after Dr. Lloyd Axworthy, who was President and Vice-Chancellor at The University of Winnipeg from 2004 to 2014.
BACKGROUND: AXWORTHY HEALTH & RECPLEX
- Complex construction and renovation — $41 million
- Three story structure approximately 179,000 square feet
- A large multi-use artificial turf field can convert to three cross court fields
- Accommodates soccer, football, ultimate, baseball and other field sports
- A regulation four-lane, 60-meter rubberized sprint track
- The Thomas Sill Community Multi-Purpose Room ventilated for smudging
- Community gym with basketball hoops and rock climbing wall
- Drew Olson multi-media lounge space for students and visitors
- An underground parkade accommodating 190 vehicles and a secured bike lock up
KEY BUILDING USES AND COMMUNITY BENEFITS
- Creates recreation and wellness destination for the inner city with unique Community Charter guaranteeing access for community youth
- Enhances student sports programs, including upgraded facilities for Wesmen athletes and increased intramural sport programming for UWinnipeg students and staff
- Creates new research, teaching and student practicum and employment opportunities for all faculties and specifically in UWinnipeg’s Gupta Faculty of Kinesiology and Applied Health
- Offers new home for UWinnipeg’s popular Adventure Kids Summer Camp which attracts hundreds of inner city children annually (free – supported by private donations)
- Offers Collegiate and Model School students new facilities and enhanced recreation programming (UWinnipeg’s high school on campus)
- Adds much needed state-of-the-art soccer facility available for rent to numerous Winnipeg sports groups
MEDIA CONTACT
Diane Poulin, Senior Communications Specialist, The University of Winnipeg
P: 204.988.7135, E: d.poulin@uwinnipeg.ca






