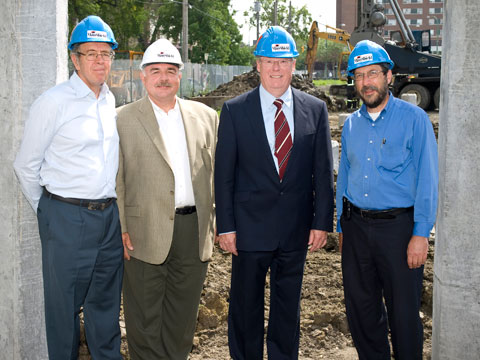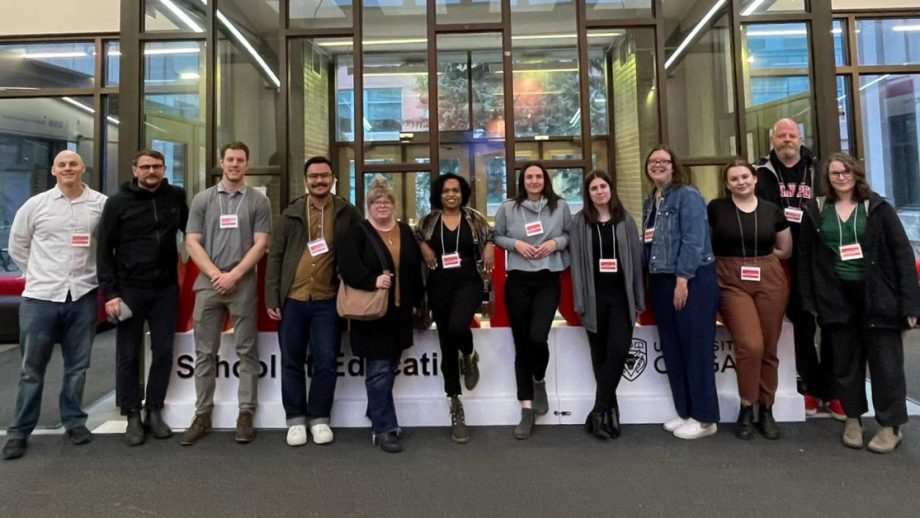
Ray McFeetors (second from right) is seen at the McFeetors Hall construction site with Dudley Thompson Owner & Principal Architect of Prairie Architects (left), UWinnipeg VP of Finance & Administration Bill Balan and UWinnipeg Community Renewal Corporation Managing Director Sherman Kreiner. (Photo: Kelly Morton / uwinnipeg.ca)
July 30, 2008 – Construction began today on The University of Winnipeg’s student housing facility. The new student facility, to be named McFeetors Hall: Great-West Life Student Residence, is being built on the north-east side of UWinnipeg’s future Richardson College for the Environment & Science Complex on Langside Street
UWinnipeg Alumnus Dr. Raymond L. McFeetors, a Collegiate and University of Winnipeg graduate and Chairman of the Board of Great-West Lifeco Inc., has embraced the University’s vision of a greater downtown campus for the community, making a personal gift of $1.67-million that will launch development of an innovative student residence for The University of Winnipeg. Great-West Life has committed a further $1-million to the project, for a combined gift of $2.67-million to help make the student residence come alive.
McFeetors is a member of The University of Winnipeg Collegiate Class of 1965, and completed a Bachelor of Arts degree in 1968. He was named a Distinguished Alumnus in 2006, and was awarded a University of Winnipeg Honorary Doctor of Laws (LLD) in 2007 in recognition of lifetime achievements.
McFeetors Hall: Great-West Life Student Residence will feature housing for rural and out-of-province students, mature students and their families, and international students, attending The University of Winnipeg as well as other educational institutions. Plans call for townhouse-style units – an initiative also supported by $750,000 in funding from the Government of Manitoba’s Housing Development and Rehabilitation Fund – featuring street level entrances. The Government of Manitoba has also committed $1.2-million from the HOMEWorks! Rental and Cooperative Housing Program to bring its total funding commitment to $1.95-million.
Also in the plans are dormitory-style units on the upper floors to accommodate more than 175 students in single rooms and multi-bedroom suites, with facilities for private and shared bathrooms and cooking units. Student common rooms, lounges and ancillary space will provide opportunities for students to experience University campus housing at its best.
Adjoining the facility will be The University of Winnipeg Students’ Association (UWSA) child care centre for approximately 120 children from both the University community and surrounding neighbourhood. The day care will include outdoor play areas in an enclosed green space.
McFEETORS HALL ENVIRONMENTAL TECHNOLOGIES
The McFeetors Hall housing complex will model a range of leading-edge environmental technologies to foster sustainability and energy efficiency. Among these items are:
- The energy sources to the building will be renewable
- Additional power generation will be supplied by two wind turbines
- Other sustainable elements include:
- Dual flush toilets
- Operable windows
- Passive daylighting to all spaces to minimize electric light usage
- Occupancy sensors in corridors and public areas so lights will be off when the areas are not occupied
- Various water conserving fixtures




