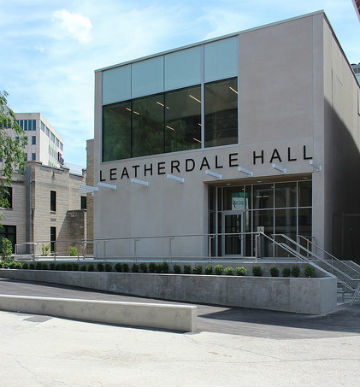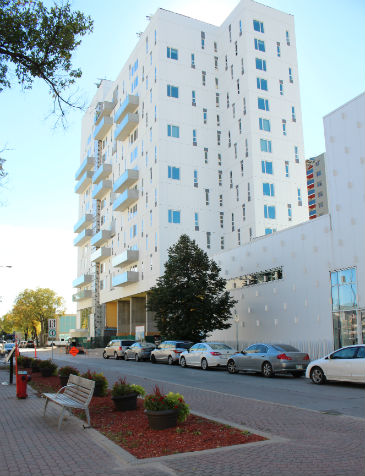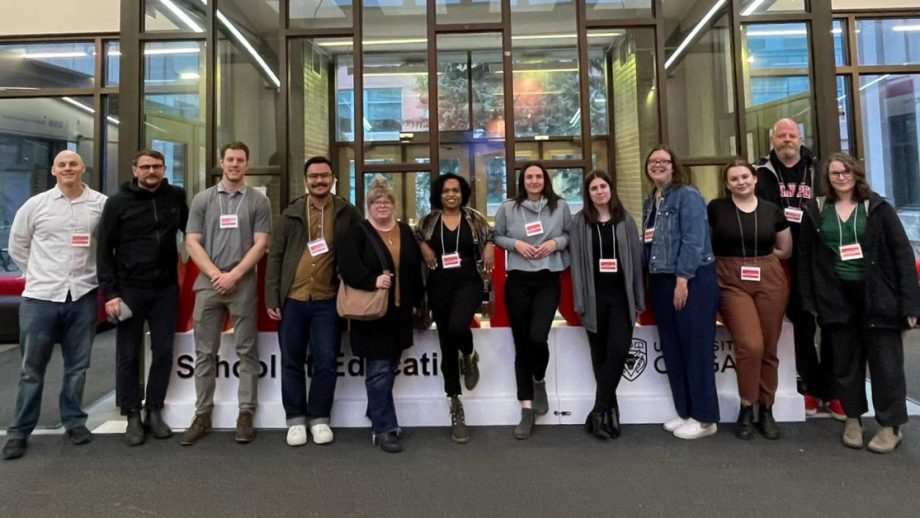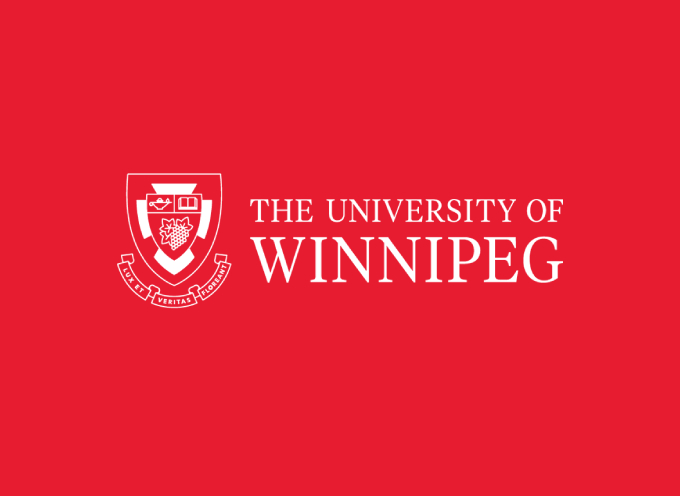Leatherdale Hall and Downtown Commons noted for accessibility features
The University of Winnipeg Community Renewal Corporation (UWCRC) has developed two building projects which today are receiving City of Winnipeg Access awards.
Leatherdale Hall and Downtown Commons are both included in the “Circle of Merit” category which singles out projects that incorporate accessibility and universal design. Universal design makes life more equitable, safe, comfortable and affordable for everyone, including people with disabilities.
Opened in June 2017, Leatherdale Hall, designed by BridgmanCollaborative, is a new meeting space on campus for students and the community, made possible by the generous lead gift from Louise and the late Dr. Douglas Leatherdale. Adjacent to historic Wesley Hall and connected to Convocation Hall, the addition enhances UWinnipeg’s ability to bring people together to share ideas and knowledge and includes the resurrection of Tony’s Canteen, a beloved gathering space for many. The new flexible space can seat 150 people and be converted to a lecture hall, reception area and break-out room for conferences.
Downtown Commons, designed by LM Architecture, opened in September 2016 at 320 Colony Street adding new housing options in downtown Winnipeg. The 14-storey apartment complex is a unique mixed-income building that provides premium, market and affordable suites for professionals, students, families and individuals with 102, one, two or three bedroom apartments. The complex graces one of the most iconic corners in downtown Winnipeg, located between the Buhler Centre and the Winnipeg Art Gallery, across from Hudson’s Bay.
“As a developer, UWCRC strives to make our projects accessible and inclusive, ensuring that everyone who lives, works or visits these buildings feel fully welcome,” said Sherman Kreiner, the university renewal corporation’s Managing Director. “For this reason, we are pleased that Leatherdale Hall and the Downtown Commons are being recognized at this year’s Access Awards.”
The Access Awards are presented annually by the City of Winnipeg’s Access Advisory Committee. Two additional UWCRC buildings have received access awards: Richardson College for the Environment and Science Complex, designed by Number TEN Architecural Group (2012); and McFeetors Hall: Great-West Life Student Residence, designed by Prairie Architects (2010).
ACCESSIBILITY FEATURES

Leatherdale Hall – staff photo
Leatherdale Hall
The entrance to Leatherdale Hall provides a grade level sloped walkway to an elevator in Wesley Hall. This addition significantly improves accessible connectivity for the campus community. There is also an improved, barrier-free route for those who are dropped off on Spence Street through to Leatherdale Hall. Additional features include two barrier-free washrooms and barrier free counter access in Tony’s canteen.
There are automated door openers and wider door widths to enhance accessible circulation. Acoustic panels throughout Leatherdale Hall also help to manage sound and control reverberation.

Downtown Commons Sept 22, 2016 staff photo
Downtown Commons
Downtown Commons is designed for inclusion. This apartment building offers over 50% of units at affordable rents. The building houses post-secondary students, including international students, Indigenous student families, and several tuition-waiver. Through a partnership with New Journeys Housing, the Commons also accommodates over 20 newcomers and asylum seekers, who additionally contribute to the Commons’ diverse community. The building also features three barrier-free suites, with adaptable height kitchen storage and in-suite laundry. Among other accessibility features, the building’s signage is designed for the visually-impaired, common areas are barrier-free and the main vestibule has clear site-lines to accessible transportation pick-up.




